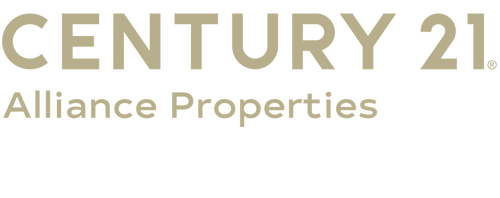
4541 Grainland Court Fort Worth, TX 76179
20960431
5,009 SQFT
Rental
2006
Traditional
Eagle Mt-Saginaw Isd
Tarrant County
Listed By
Kimetrian Jones-Johnson, Jpar Fort Worth
NTREIS
Last checked Jan 30 2026 at 4:59 AM GMT+0000
- Full Bathrooms: 2
- Cable Tv Available
- High Speed Internet Available
- Decorative Lighting
- Disposal
- Dishwasher
- Electric Range
- Windows: Window Coverings
- Laundry: Electric Dryer Hookup
- Laundry: Full Size W/D Area
- Laundry: Washer Hookup
- Laundry: Utility Room
- Pantry
- Open Floorplan
- Walk-In Closet(s)
- Glen Mills Village
- Subdivision
- Interior Lot
- Landscaped
- Lrg. Backyard Grass
- Few Trees
- Cul-De-Sac
- Fireplace: 1
- Fireplace: Wood Burning
- Foundation: Slab
- Central
- Electric
- Fireplace(s)
- Central Air
- Ceiling Fan(s)
- Luxury Vinyl Plank
- Roof: Composition
- Roof: Shingle
- Utilities: City Sewer, Underground Utilities, City Water, All Weather Road, Sidewalk, Curbs, Individual Water Meter, Cable Available, Electricity Connected
- Energy: Thermostat, Windows
- Elementary School: Elizabeth Lopez Hatley
- Garage
- Garage Door Opener
- Garage
- Garage Faces Front
- Driveway
- Concrete
- Inside Entrance
- Kitchen Level
- Lighted
- Side by Side
- Garage Single Door
- 1,604 sqft





