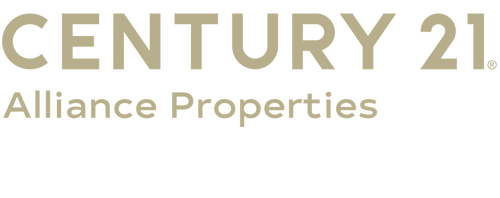
616 Sawyer Drive Saginaw, TX 76179
21055622
8,364 SQFT
Rental
2002
Traditional
Eagle Mt-Saginaw Isd
Tarrant County
Listed By
Mariana Ortiz, Century 21 Alliance Properties
NTREIS
Last checked Jan 30 2026 at 4:59 AM GMT+0000
- Full Bathrooms: 2
- Cable Tv Available
- High Speed Internet Available
- Decorative Lighting
- Disposal
- Dishwasher
- Microwave
- Electric Range
- Windows: Window Coverings
- Laundry: Electric Dryer Hookup
- Laundry: Full Size W/D Area
- Laundry: Washer Hookup
- Laundry: Utility Room
- Pantry
- Open Floorplan
- Eat-In Kitchen
- Walk-In Closet(s)
- Chandelier
- Built-In Features
- Laundry: Dryer Hookup
- Willowstone Estates
- Subdivision
- Interior Lot
- Landscaped
- Lrg. Backyard Grass
- Few Trees
- Irregular Lot
- Fireplace: 1
- Fireplace: Wood Burning
- Fireplace: Living Room
- Foundation: Slab
- Central
- Electric
- Fireplace(s)
- Central Air
- Ceiling Fan(s)
- Vinyl
- Ceramic Tile
- Roof: Composition
- Roof: Shingle
- Utilities: City Sewer, Underground Utilities, City Water, All Weather Road, Sidewalk, Curbs, Individual Water Meter, Cable Available, Electricity Connected
- Energy: Thermostat, Windows, Exposure/Shade
- Elementary School: Bryson
- Garage
- Garage Door Opener
- Garage
- Garage Faces Front
- Driveway
- Concrete
- Inside Entrance
- Kitchen Level
- Lighted
- Side by Side
- Garage Single Door
- 1,368 sqft





